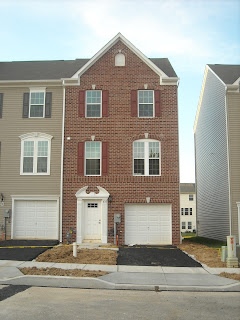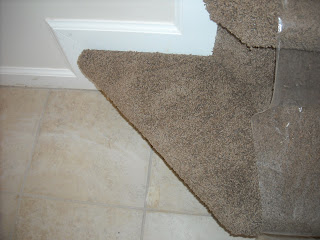Just wanted to let everyone know that it's been a crazy 2 weeks since we closed on our home! We are all moved in, but not all unpacked! Things have been insanely hectic. We love our home and will post pictures by the weekend.
Happy 4th of July!
Ashley
Wednesday, July 4, 2012
Sunday, June 10, 2012
Closing in 10 days...95% done!
I cannot believe we close in 10 days. The only things I have packed are our wedding gifts and my husband's video games and movie collection (my form of torture). Guess I better get my act together since I only have one more day off after today until settlement. I've been getting quotes for a deck and buying furniture with all of the great Memorial day sales. We also purchased a garage door opener, and a Kenmore washer, dryer, and french door refrigerator from Sears that weekend.
Here are some pictures from our last trip to the house:
Here are some pictures from our last trip to the house:
Missing our decoration above the door. It was supposed to be a pineapple, but when we saw it in the garage we hated it, so I called our PM and he ordered something different. The new one will be installed Monday.
Our building
The space between buildings. 10 feet. The legal minimum.
Brixton Sand tile in the foyer. Also in the kitchen and powder room.
I'm liking the way the carpet complements the tile. This carpet is level C, but I don't remember the name. It is on both sets of stairs and the entire 3rd level (bedrooms).
Finished recreation room on ground level.
High-top bar in living room.
Multi-colored shag-like carpet in living room and recreation room.
Santa Cecilia granite
Love the deep sink!
Pantry. This is ginormous for us considering we are currently using a DVD holder as a pantry.
Kitchen with the granite and tile installed. The family checking out the dishwasher.
Gunstock divider between kitchen and living room.
Dining area
Where the 2 carpets meet at the stairs. They seem to complement each other which eases my anxiety!
Another view of the granite
Another view of the kitchen
Living room
Powder room with tile
Vinyl in guest bath (also in master) and hall carpet. We went with darker carpet because we plan on having children and hope this will minimize the risk of noticable stains.
Guest bathroom. Maple spice cabinets. There is also a linen closet in here but it's hidden behind the door so I literally forgot it was even there for a solid 6 weeks.
Almond tile surrounds in both showers. We think it makes it look less sterile and hospital-like.
2nd bedroom
3rd bedroom/office
Laundry - didn't know it came with the tray, but glad it does!
Master bedroom
Another view of the master bedroom
Double vanity in master bath
Dual shower
Walk-in closet in master
View from recreation room of the utility room doors and down to the foyer. This was taken before the carpet was installed.
Recessed lights in recreation room.
We are really loving how all of our selections are coming together. I'm meeting with our PM on Wednesday to point out some small things that need fixed that I'd like to address before our final walkthrough/pre-settlement demonstration on settlement day.
Hope everyone is doing well!
Ashley
Monday, May 21, 2012
We have cabinets!!!!
Cabinets and bathroom countertops are in, first coat of paint is done!
Here are some pictures from our trip yesterday morning:
And onto some concerns we have:
Here are some pictures from our trip yesterday morning:
Foyer
Family room/Recreation room
Kitchen - Maple Espresso cabinets
Our awesome PM added the molding as a wedding gift. A beautiful surprise!!
View into living room
View from living room
Stairs leading to 3rd floor
Love the 2-panel doors! We're the first to have them in our community.
Another view of my favorite room to include the pantry
Guest bath - Maple Spice
And the countertop
Guest bath
Office/3rd bedroom - notice the brick on the floor
2nd bedroom
Master bath double vanity
Dual shower that will be marriage-saving
All the cabinet edges are unfinished. Will they be stained later?
This wall looks like it is crooked (heading left) but I may just be crazy.
This is ugly to me and I hope something will be added to the stairs!
Our bedroom eyesore that I read about on other blogs.
We have 3 of these. The master closet is wedged between both bathrooms and houses 2 of these so why couldn't the 3rd go in there?!?!?
All the edges of the bottom steps have chunks out of them, which I hope won't be noticable once the carpet is installed.
Some genius left their iced-coffee cup upside down on our island cabinet drawer while it was still wet and left a ring! If it leaves a permanent mark I will ask that it be replaced.
I'm not sure if you can see in this picture, but in several areas of the house (most noticably the basement) there is several water marks that look like leaks. However, I'm hoping it is something else that was too watered dow when they were painting? Emailing PM today.
Hardware is crooked. We only added the hardware because we didn't think we could get them all straight and didn't want to put multiple holes in our cabinets. I understand that it would be asking a lot for them all to be perfectly straight. But this particular cabinet bothers me because the doors close toward each other and I notice it from a distance. It's driving me crazy!!!
Tile and granite are going in this week, and I have been gathering estimates to add a deck on the back of the kitchen after settlement (when after settlement - I don't know). I'm highly anticipating the granite, because we chose Santa Cecilia which varies widely in color and I'm afraid it might come in too yellow/gold-ish. The tile we chose may not match if it does come in more gold than off-white/tan. We shall see.
I will post more pictures this week!
Subscribe to:
Posts (Atom)























































